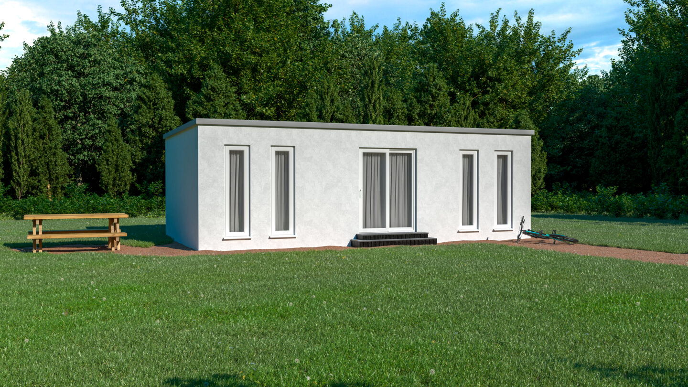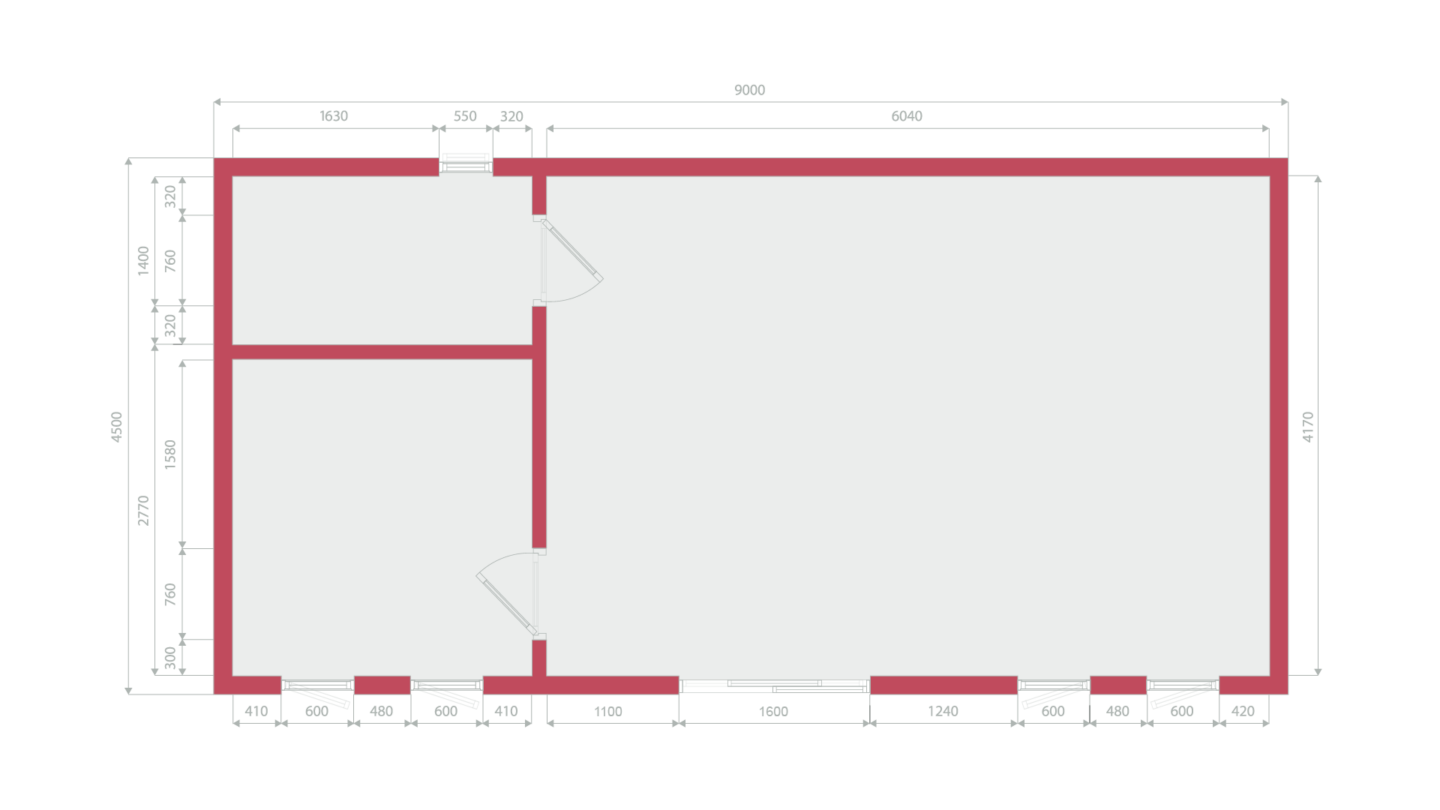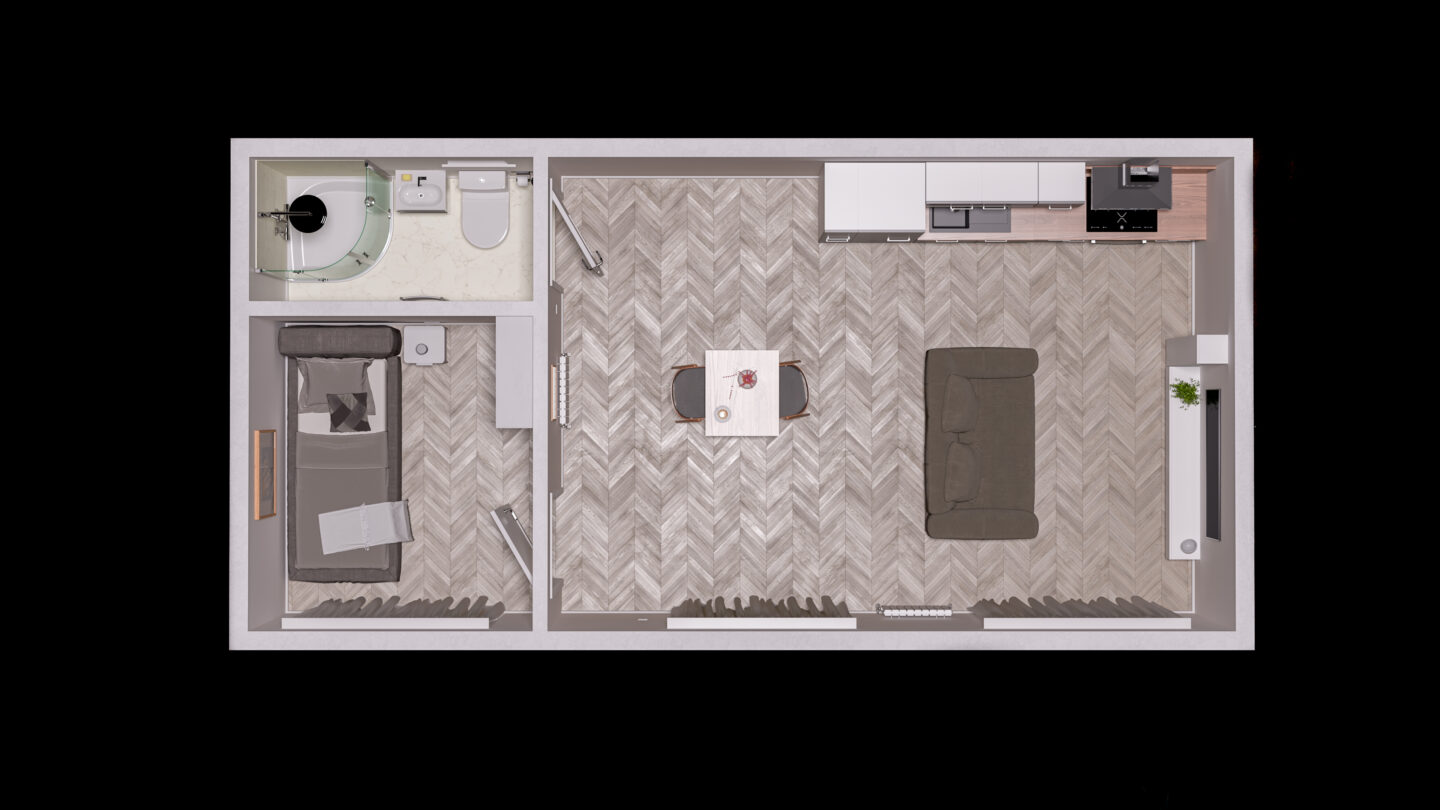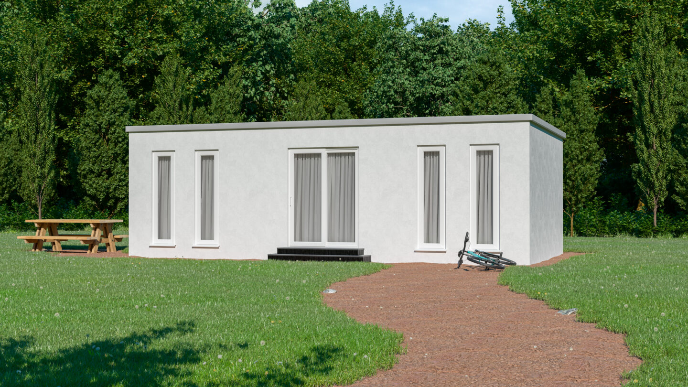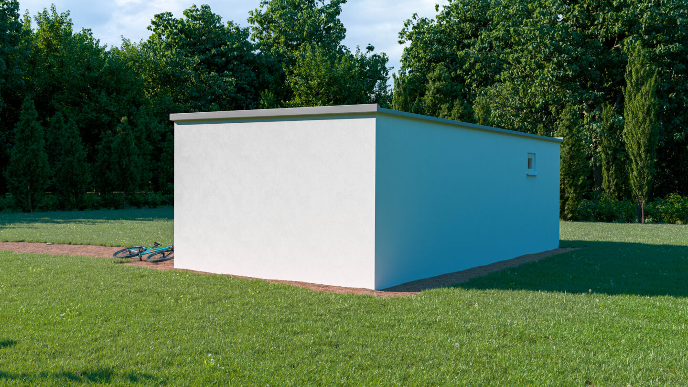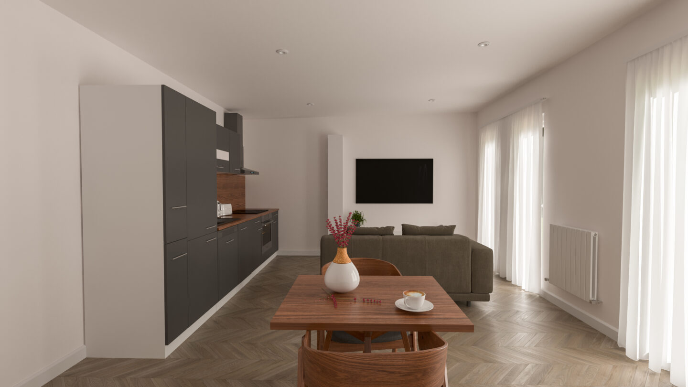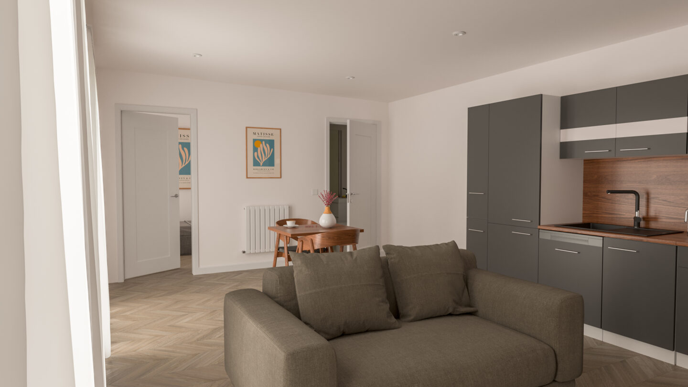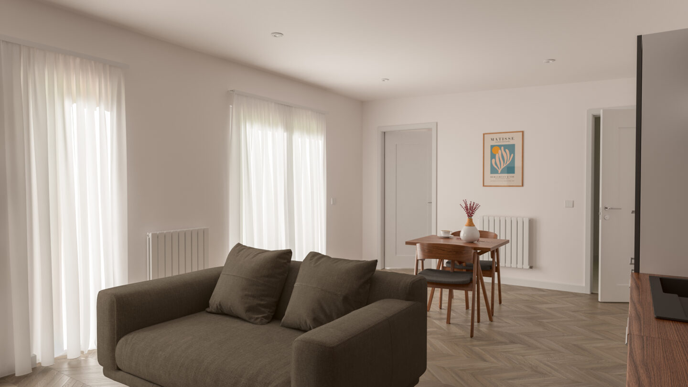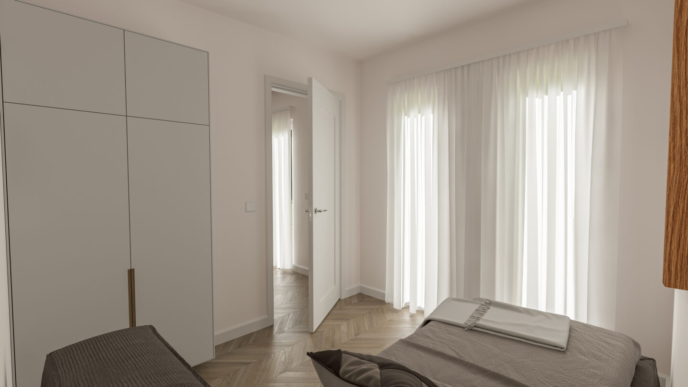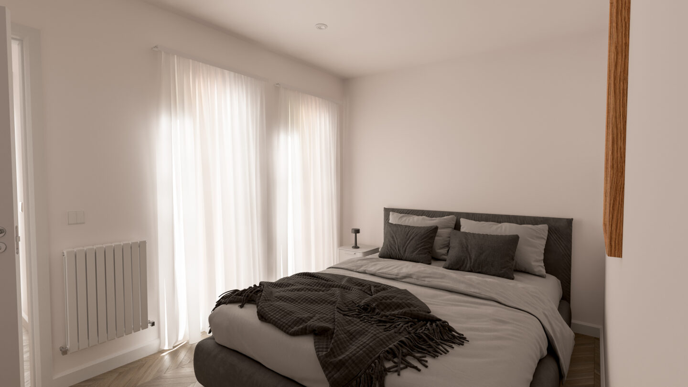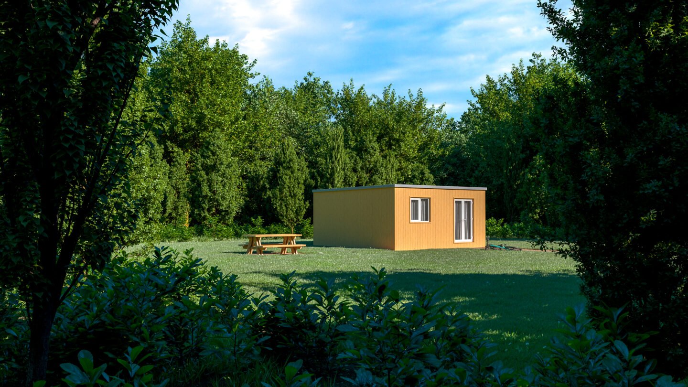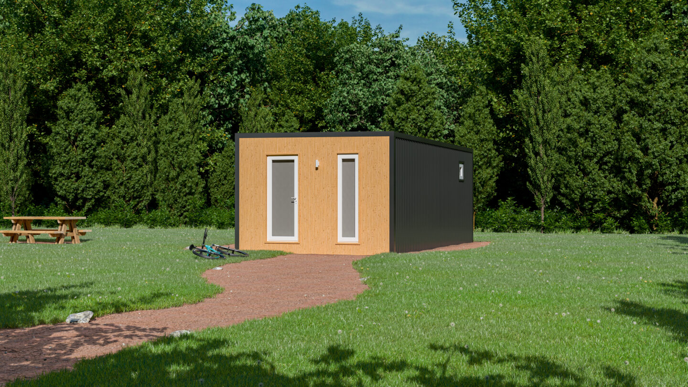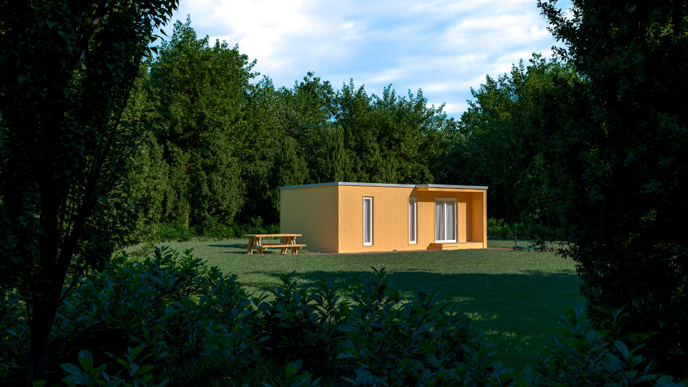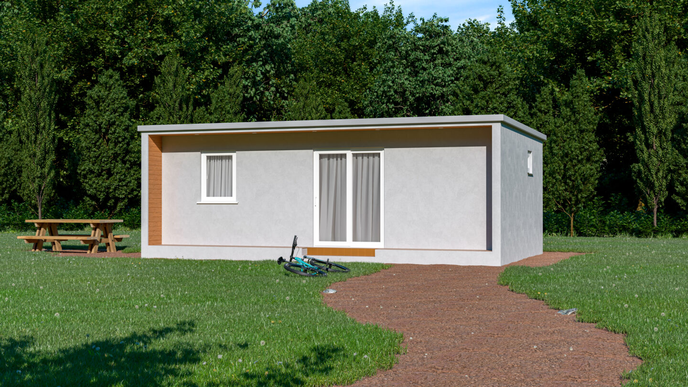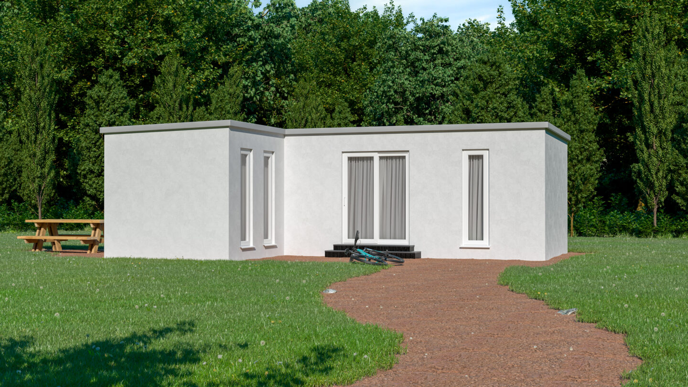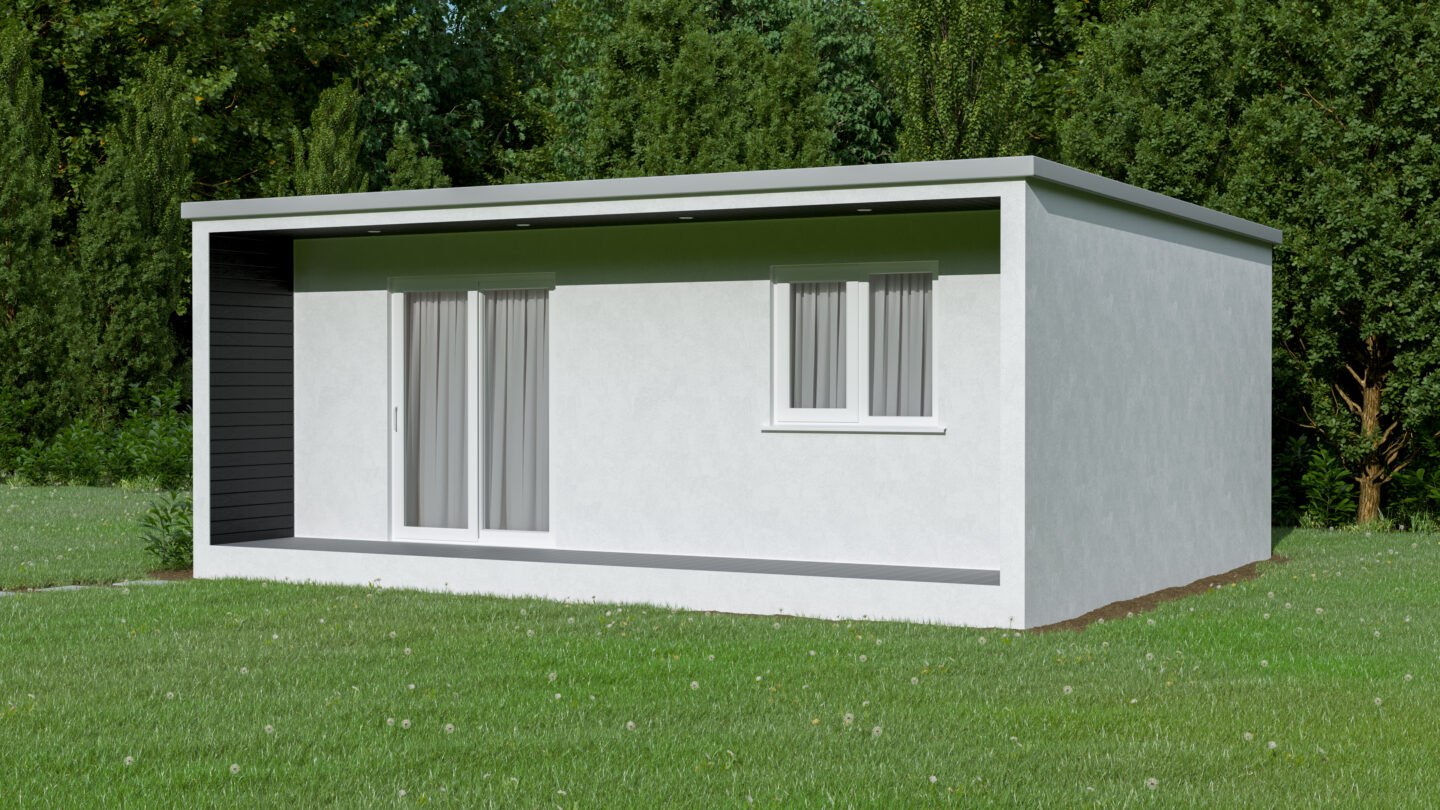1 Bed F1
6.3 x 4.5
Starting price excl. VAT
32,100.00
-
Floors 1
-
Rooms 1
-
External Area 40.5
-
Internal Area 35.3
To find out more available “Up-gradable Options” on this model, or if you are looking for “Bespoke Options” please click button “Book Consultation” and one of our team members will be able to help you.
Standard Specifications
Wall Structure
175mm – TFS from 2×4 (100mm) Timber
Roof Structure
225mm – TFS from 2×6 (150mm) Timber
Insulation Type
Mineral Wool
Roof System
Torch on Felt or Steel Roof
External Finish
T&G Cladding (Horizontal) or PVC Coated Flat Sheets
Internal Finish
Plasterboard Builder Finish (Tape & Joint)
Gutters and Downpipes
Included
Windows & Doors
- Windows: H 1600mm x W 600mm
- Bathroom Frosted Window: H 500mm x W 550mm
- Sliding Door: H 2100mm x W 1600mm
- Internal Doors – Included
Features
Well Insulated
Strong Joinery
Built for Irish Weather
Fully Customizable
Energy-Efficient
Wall Option Finishes
Resizable +/-
Skylight Options
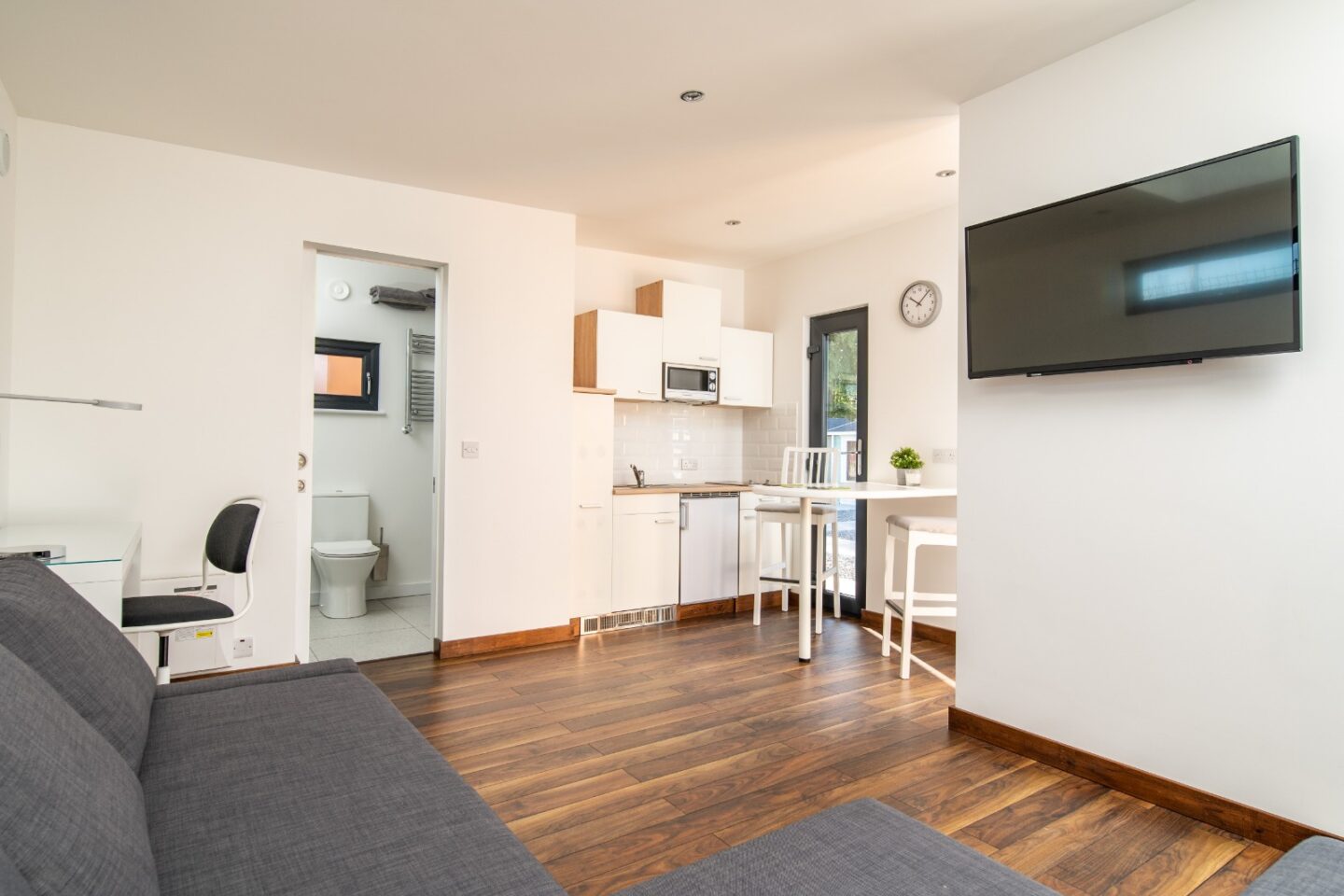
Learn more about our garden rooms
Discover our upgradable options, processes and why our garden rooms are special.
Similar products
Enquiry Form
Fill out the form below and our staff will be in touch!
