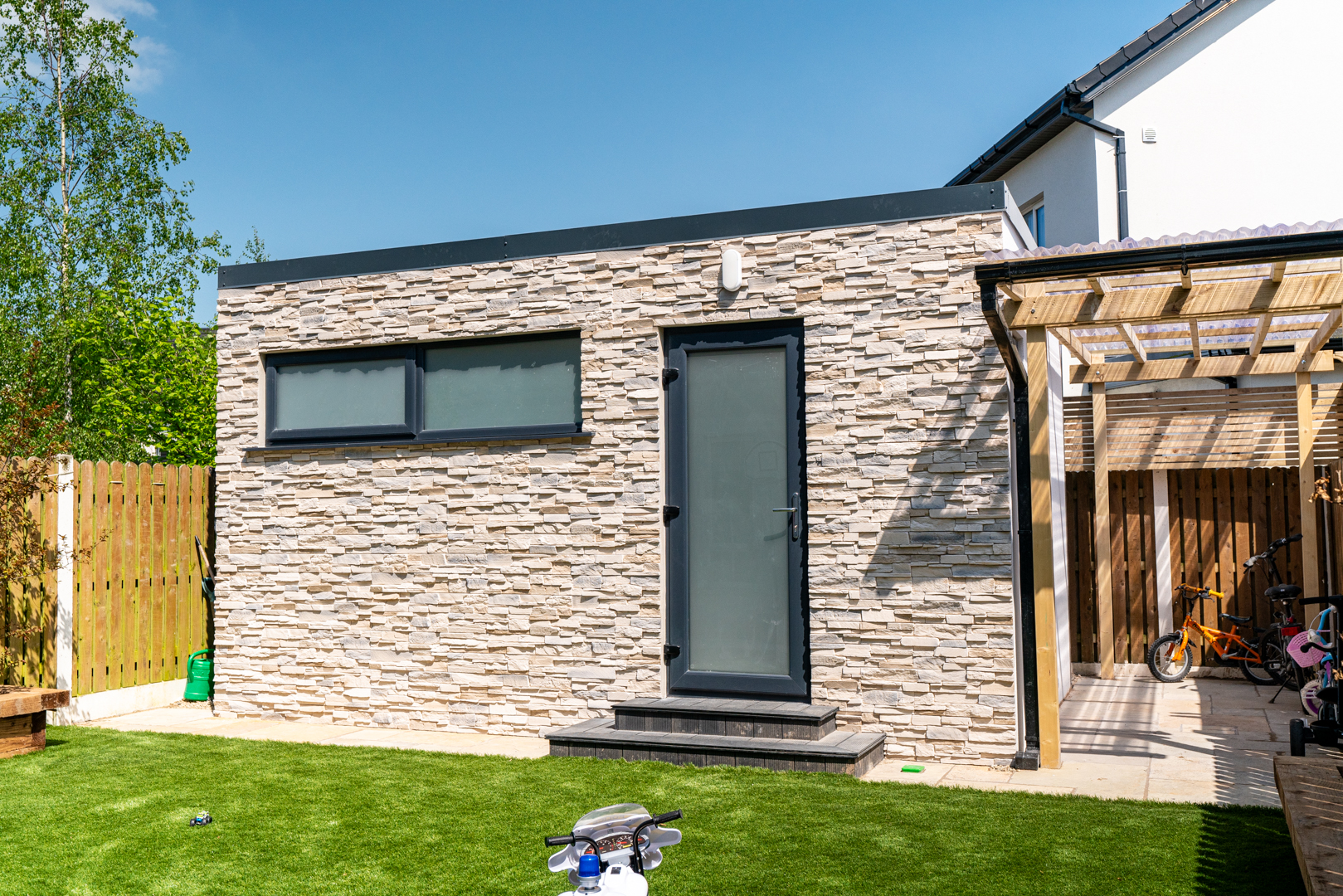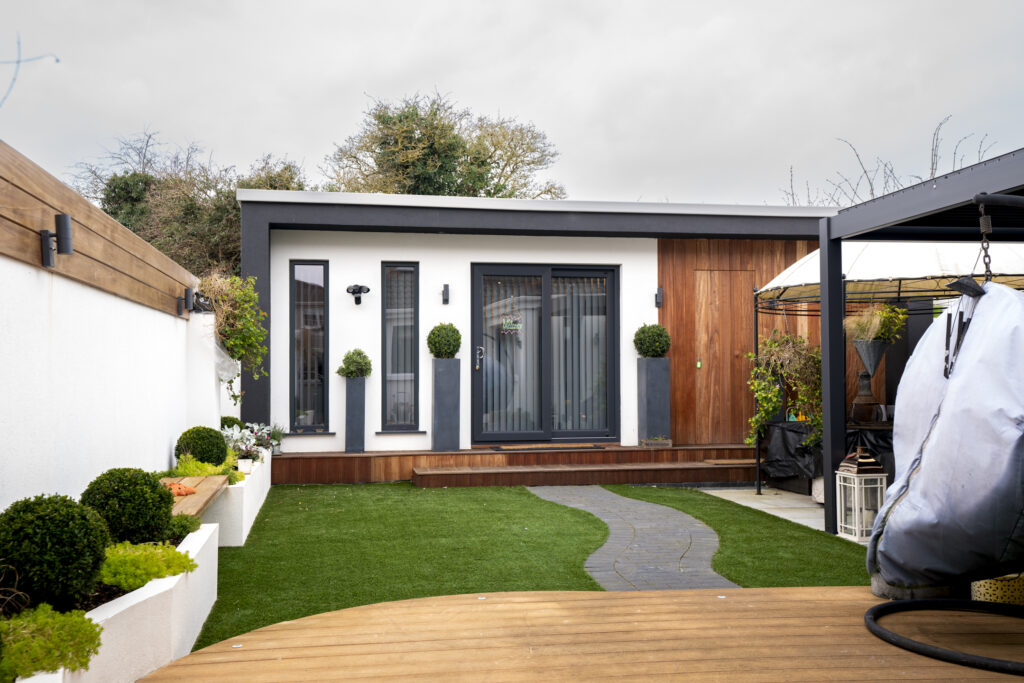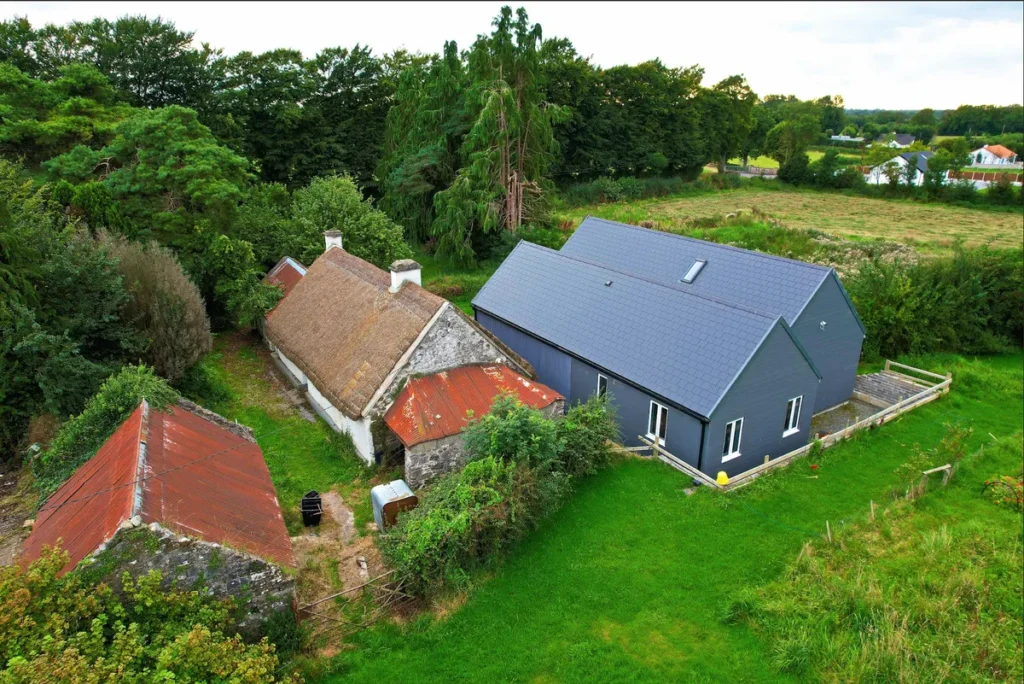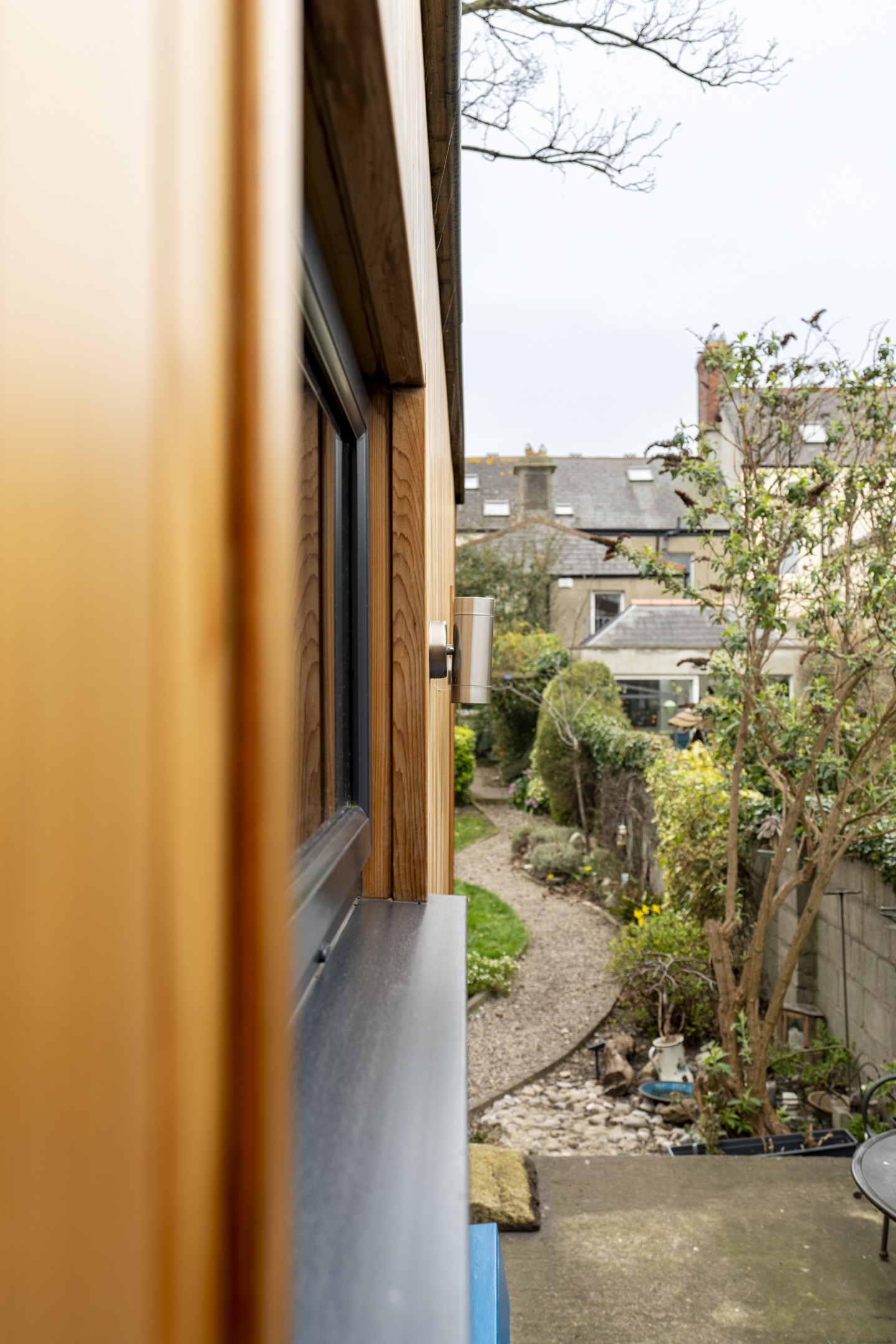Do You Need Planning Permission for a Garden Room in Ireland?
Considering adding a Garden Room to your home in Ireland? You might be concerned about the need for planning permission. Fortunately, the Planning Act (S.I. No. 269/2023 – Planning and
Development Act 2000 (Exempted Development)) includes provisions that allow homeowners to undertake certain developments without planning permission. Most Garden Rooms are exempt from needing planning permission, provided they meet specific conditions.

Conditions for Garden Room Planning Permission Exemption in Ireland
Use and Function
- Garden Rooms: To be exempt from planning permission, garden rooms must meet specific criteria. They can be used for various purposes such as teenager rooms, art studios, hobby rooms, game rooms, or home offices, as long as they are not intended for residential use.
- Residential Garden Rooms: Any building intended for residential use requires planning permission, regardless of size or material.
There are three types of planning permission in Ireland:
- Outline Planning Permission: Assess the feasibility of qualifying for full planning permission.
- Full (Consequent) Planning Permission: Obtain permission to begin building works, typically within 8 weeks.
- Retention Permission: Retain a structure built without planning permission or not according to the granted permission.
Size and Height Restrictions
- Size: The total area of the garden room should not exceed 25 SQM (268 square feet). A minimum of 25 SQM of free space must be retained in the garden.
- Height: Maximum height is 4 metres for a dual-pitched roof or 3 metres for other roofs. If within 2 metres of a boundary, the maximum height is 2.5 metres.
- Coverage: The garden room should not cover more than 50% of the total garden area, including all other structures.

“Valuable Considerations”
Existing sheds may reduce your 25 SQM exemption. Garages or sheds included in the original planning permission do not affect this exemption.
Position and Placement
- Location: Garden rooms cannot be located in front or at the side of the principal elevation of the house, only at the rear.
- Windows: No windows are allowed within one metre of a neighbour’s boundary to ensure privacy.
- Views and Protected Areas: The garden room must not obstruct public views or be in a designated protected area or architectural heritage zone.
Building without Planning Permission
Building without formal planning permission carries risks:
- Complaints and Inspections: Local authorities may investigate and enforce actions.
- Enforcement Actions: Authorities can require the removal of unauthorised structures.
- Possible Remedies: Apply for retention permission or appeal to An Bord Pleanála.
- Statute of Limitations: After seven years, unauthorised structures may become lawful.

Guidance and Next Steps
- Visit Show Sites: Get insights from sites showcasing garden rooms.
- Research: Use local council websites and citizensinformation.ie for planning regulations.
- Outline Planning Permission: Consider applying to assess feasibility before a full application.
- Professional Assistance: Hire an architect familiar with local policies. Many companies offer technical drawings to assist with applications.
To apply for an exemption certificate for your proposed development and to do so I will outline what is required and also the required fees:
- You will require a digital planning pack which costs €104.55. (paid directly by client)
- You will require a full set of drawings of the proposed building at a scale of 1:100 (supplied by building supplier)
- You will require a site layout plan detailing the surrounding area at a scale of 1:500 at a cost of €600 plus 23% vat (Prepared by our office)
- Preparing and lodging the application with the relevant authority €150 plus 23% vat (prepared by our office)
- Printing and postage €60.00 (prepared by our office)
- Application fee payable to the relevant local Authority €80.00 (paid directly by client).
The fees above are for exempted developments only which have a gross footprint of 25sqm or less including external walls anything above this size will require planning permission and would need to be accessed separately on a case-by-case basis. We are happy to provide a quotation for planning permission if required.
The main benefits of an Exemption Certificate are you are not required to place a public notice in the local newspaper, no site notice required, if granted it lasts for a period of 5 years, no Commencement Notice required and most importantly if your neighbour complains to the Council about your 25 sqm building you will have the necessary paperwork to back it up.
Conclusion:
Building without planning permission poses risks. Thorough research and professional advice are crucial. Ensure compliance with planning regulations by understanding exemption rules or contacting your local planning authority.
We’re here to help you navigate this process effectively. Detailed information is available in the Development and Planning Guidelines.
Enquiry Form
Please fill out the form below and our staff will be in touch!
