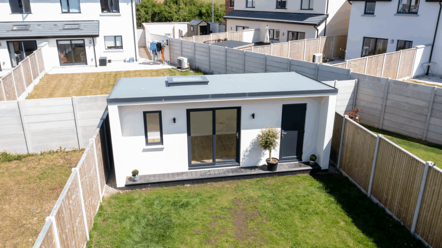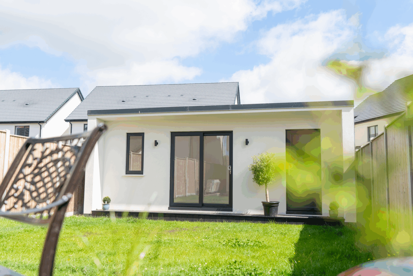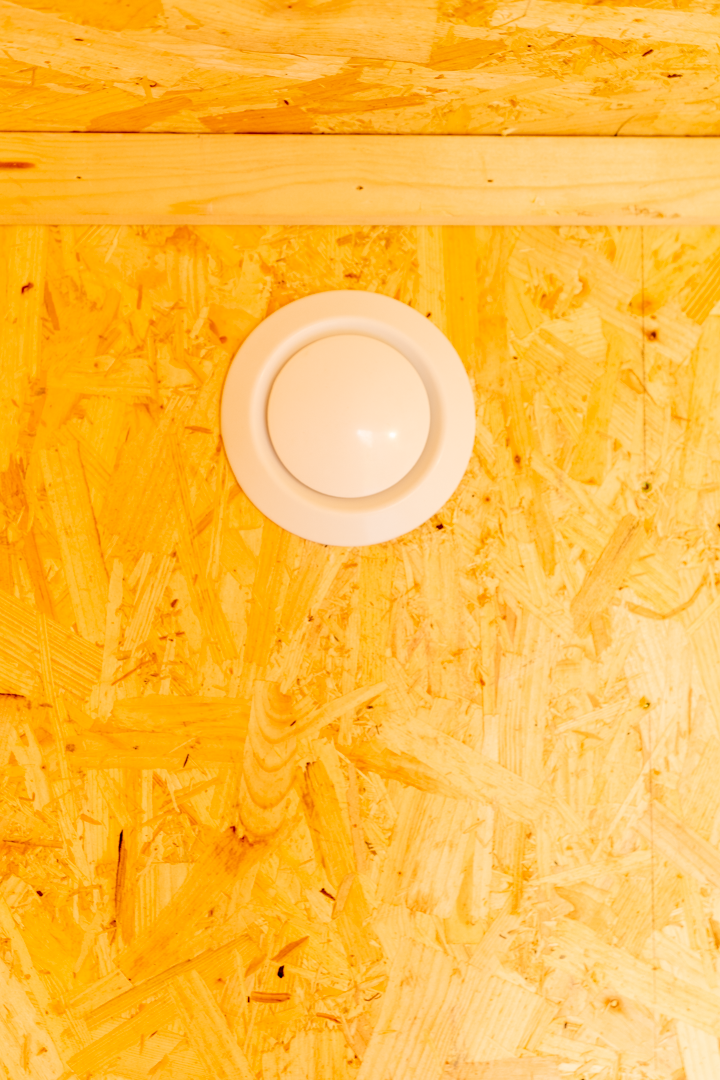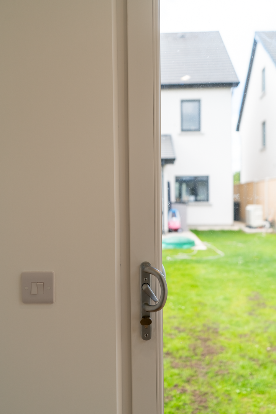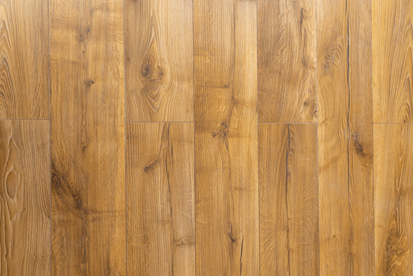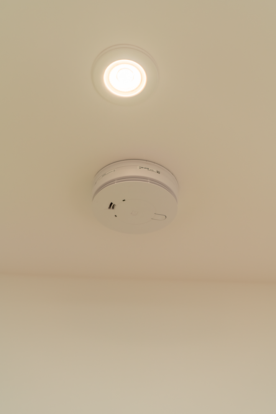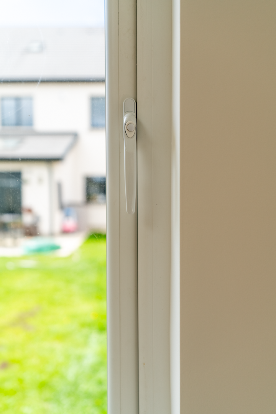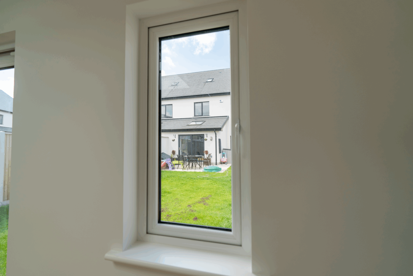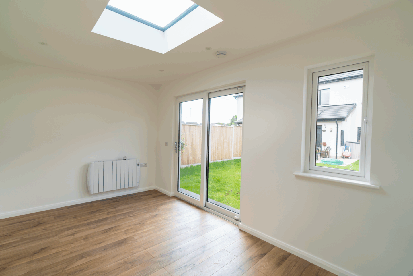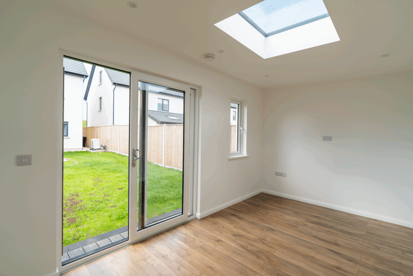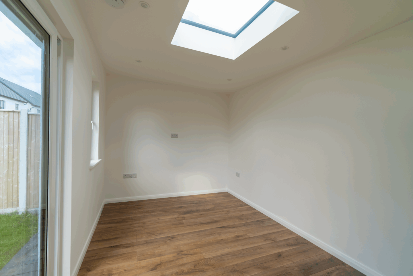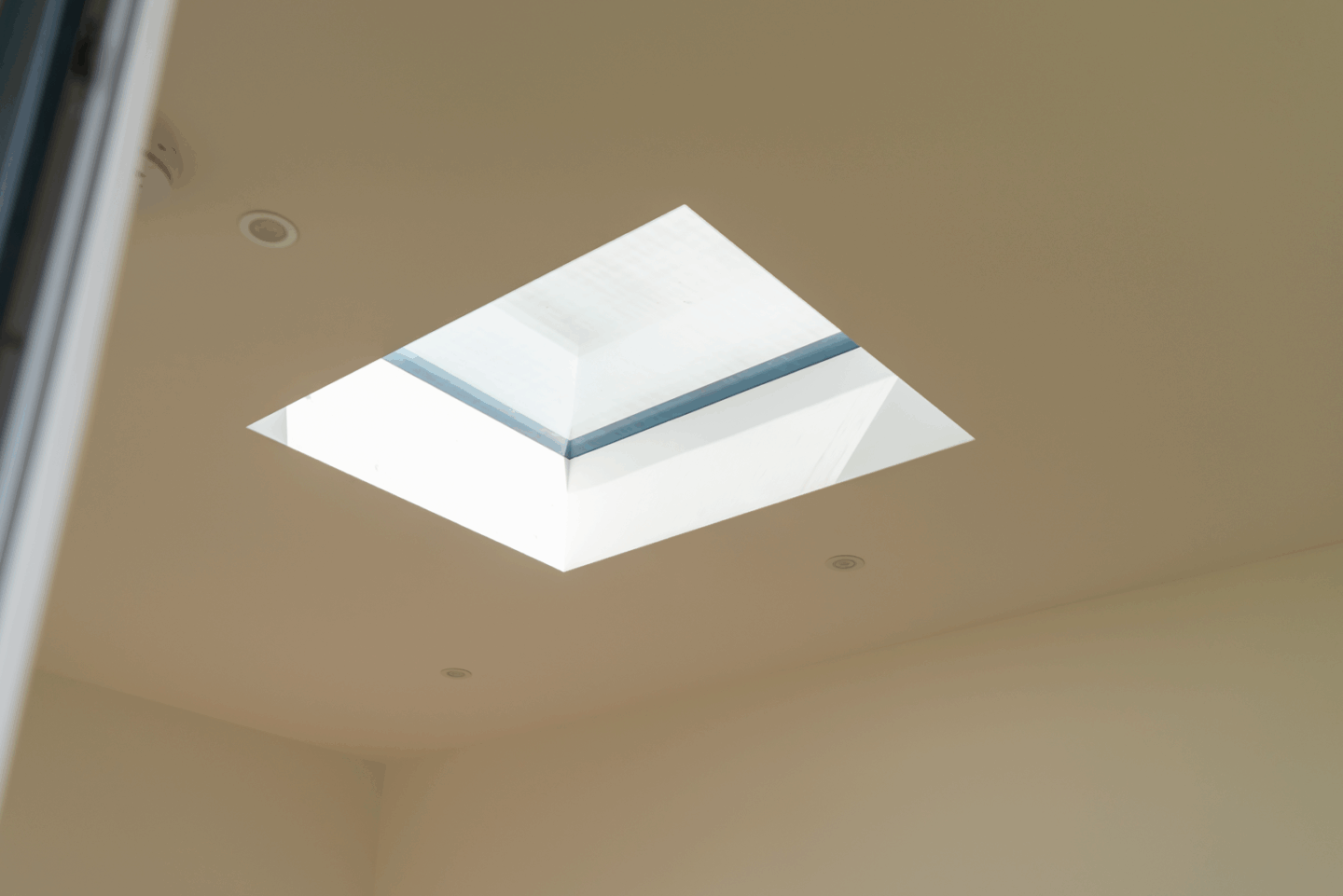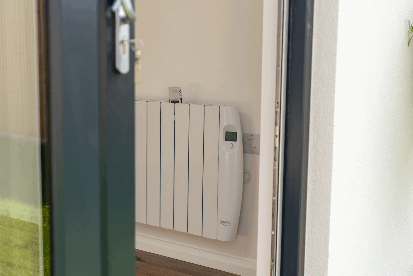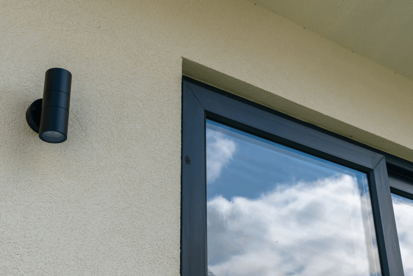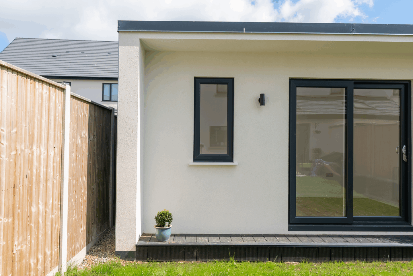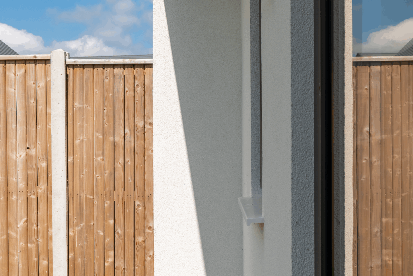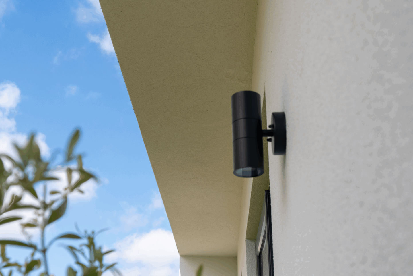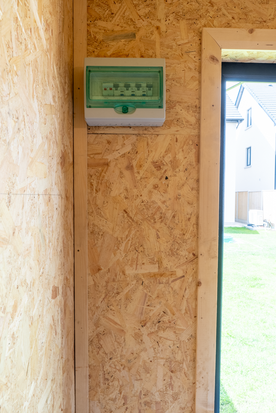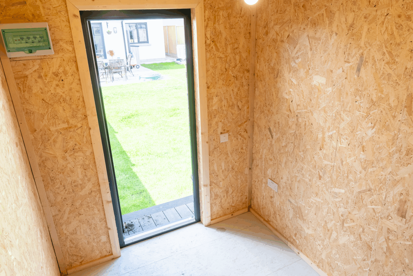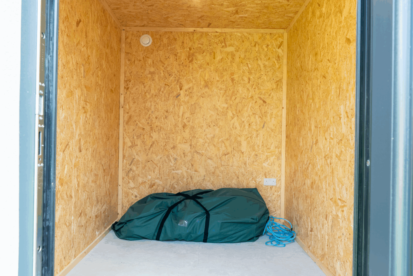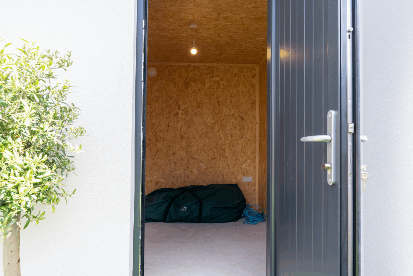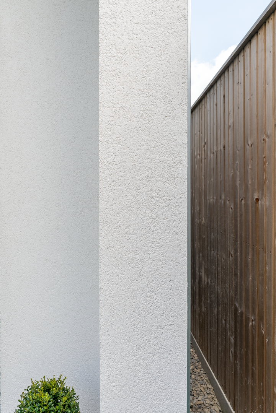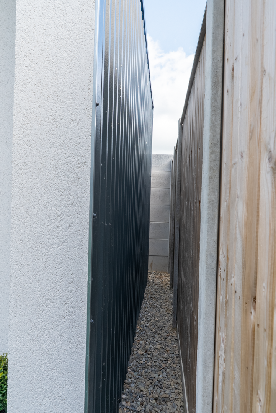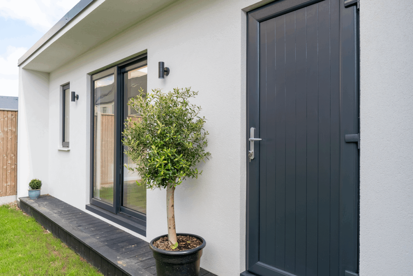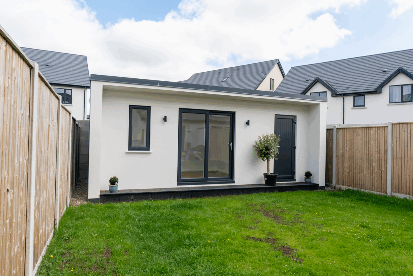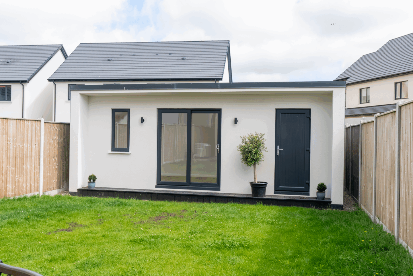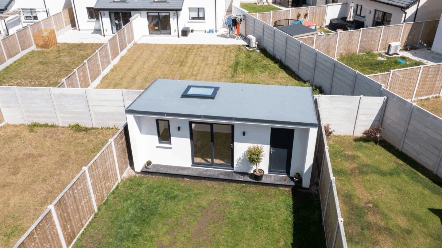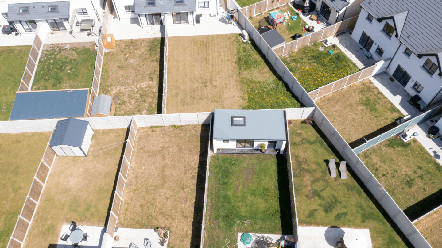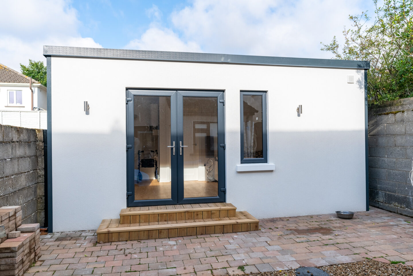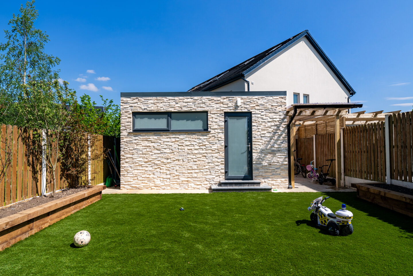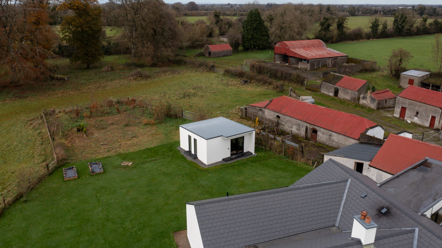Tipper West
Project Overview
This recently completed garden office project exemplifies smart, functional design blended with clean modern aesthetics. Built to provide a quiet, well-equipped workspace away from the main home, the structure also integrates a separate utility room for gardening and lawn storage needs—maximizing both efficiency and organization. The building measures 7 meters by 3.5 meters, offering ample space to serve dual purposes without compromising on style or comfort. Designed with year-round usability in mind, the space is fully insulated, features advanced heating, and benefits from premium materials throughout. Natural light fills the interior via a combination of a roof skylight, a large sliding glass door, and a full-height window, all made from double-glazed anthracite PVC for thermal performance and a modern finish. Outside, the extended 500mm overhang and composite decking not only add architectural definition but also create a usable covered threshold—perfect for transitions between the garden and the office. The design is as practical as it is visually striking. Metal cladding to the side and rear walls ensures long-term durability and a maintenance-free solution, ideal for clients seeking quality with minimal upkeep. This project is a testament to how outdoor buildings can elevate living and working environments—serving not just as garden structures, but as fully integrated lifestyle enhancements.
-
Location: Kildare – Ireland
-
Size: 24.5
-
Services: Garden Rooms
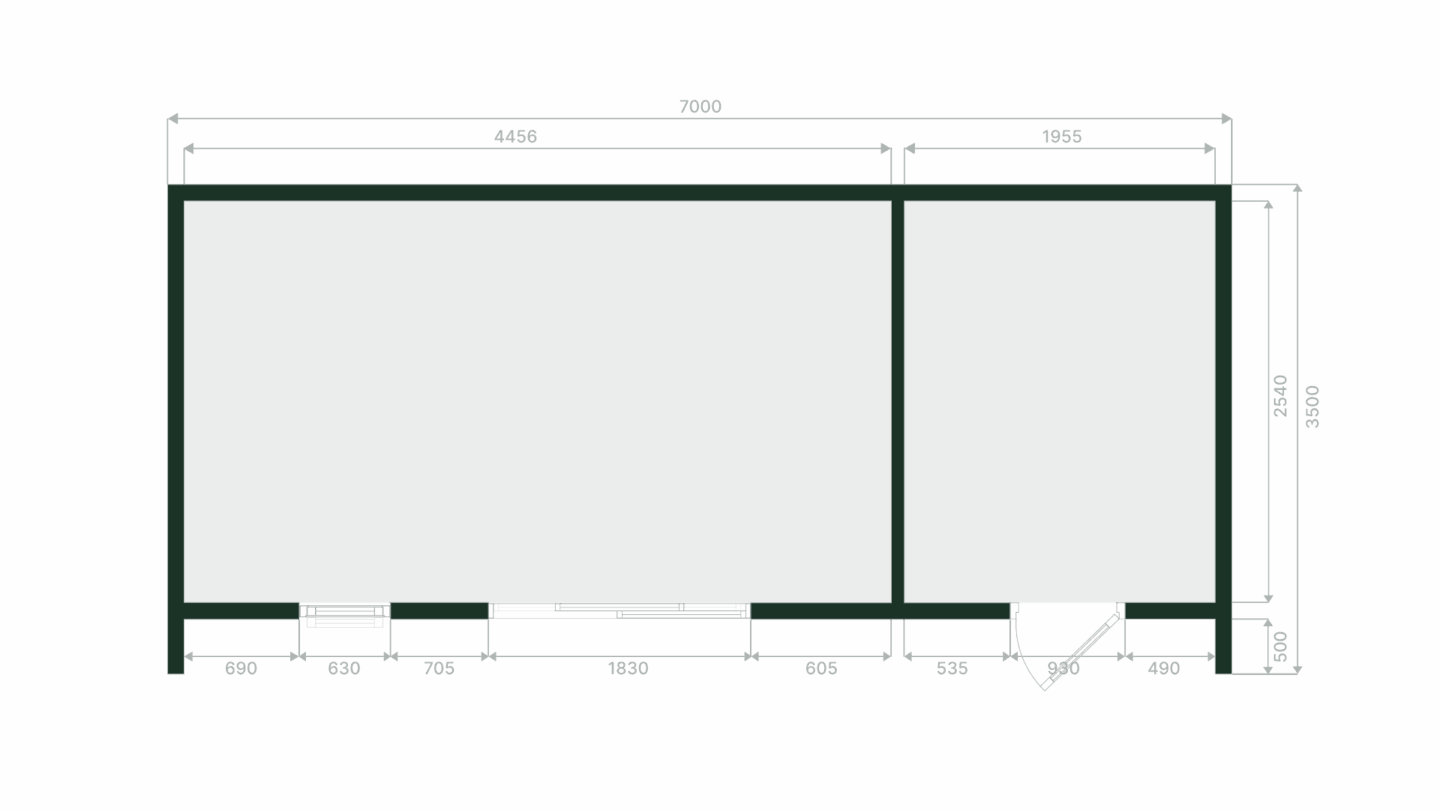
Project Details
Size & Layout:
- Total building size: 7m (length) x 3.5m (depth)
- Open-plan garden office with separate utility/storage room
- Zoned design for productivity and practical organization
Doors & Windows:
- Double-glazed PVC doors and windows in modern anthracite grey
- Large sliding glass door for seamless indoor-outdoor flow
- Full-height window to maximize natural daylight
- Overhead skylight for enhanced interior brightness
- Single-panel utility room door for clean, functional rear or side access
Exterior Design:
- 500mm roof overhang adding depth and sheltered outdoor space
- Composite decking to the front for durable, low-maintenance appeal
- Metal cladding to side and rear walls – weather-resistant and fully maintenance-free
- Acrylic rendering to the front elevation for a smooth, modern façade
Interior Comfort & Safety:
- EVRAD electric heating system for efficient, year-round comfort
- Integrated LED ceiling spotlights for sleek, functional lighting
- Fire alarm system installed for enhanced safety and compliance
Utility Room:
- Separate entrance via single-panel access door
- Ideal for gardening tools, lawn equipment, and seasonal storage
- Designed to keep the main office area clean and organized
Performance & Maintenance:
- High-performance, energy-efficient construction
- Acrylic-rendered front and metal-clad rear/sides for ultimate weather protection
- Low-maintenance exterior materials for long-term cost savings
- Built with premium finishes for lasting value and aesthetic appeal
Enquiry Form
Fill out the form below and our staff will be in touch!
