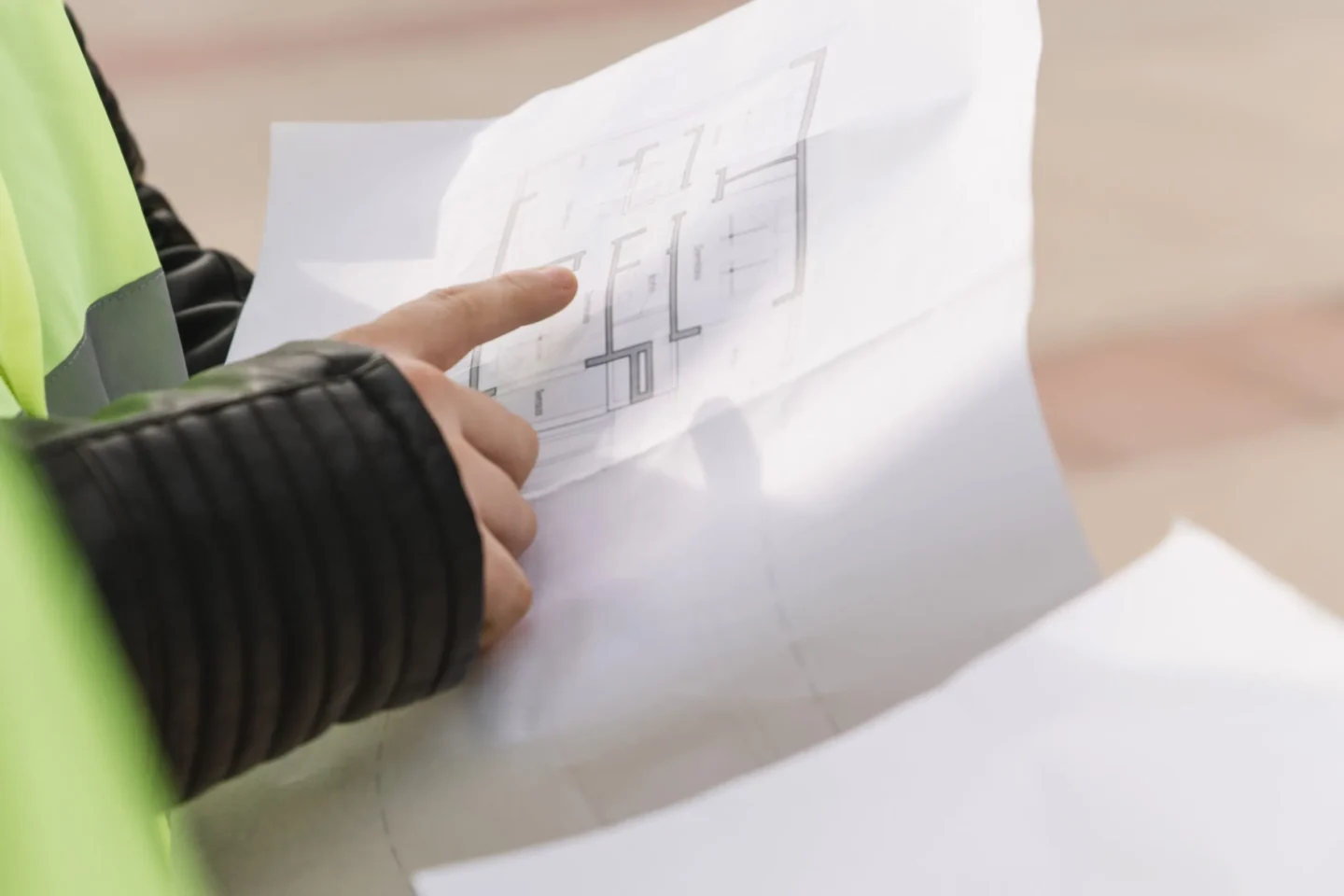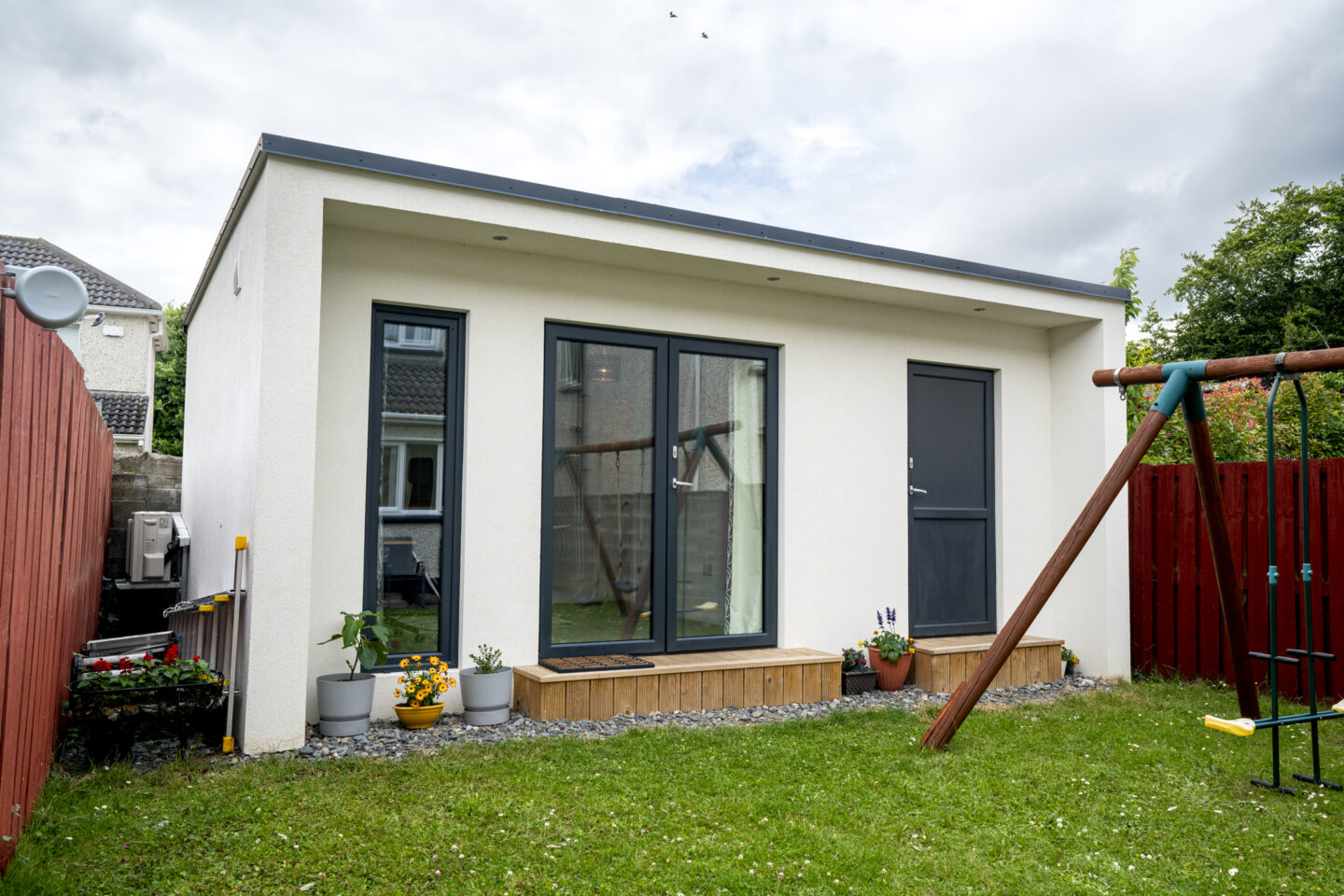Choosing the Best Foundation for project: Timber & Block vs Concrete Slab
In this blog, we aim to provide highly detailed and professional guidance on what the best foundation would be for your project, whether you’re planning a garden room. The foundation is the backbone of your outdoor structure, and choosing the right type will affect its durability, insulation, maintenance needs, and long-term performance.
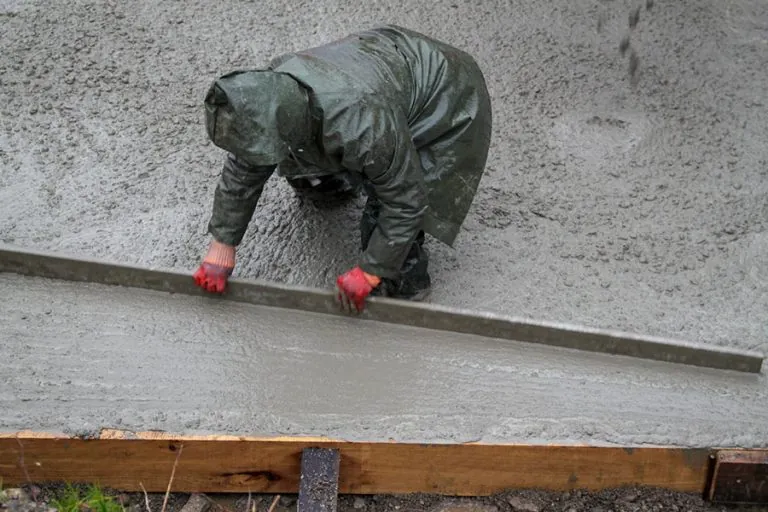
Why foundation Matters?
The foundation is one of the most critical components of any construction project. It distributes the weight of the structure evenly across the ground, preventing settling and structural damage. A poorly chosen or improperly installed foundation can lead to moisture problems, cold drafts, pest infestation, sagging floors, and even structural failure over time.
For garden rooms, the foundation must account for the type of soil, expected building load, exposure to weather, and long-term use. An informed decision here ensures a longer lifespan, greater energy efficiency, and a safer, more comfortable interior environment.
Important Questions to Prepare Before Building the Correct Foundation
Before committing to any foundation type, it is essential to answer a few fundamental questions to ensure the solution you choose is the best fit for your project:
- What is the purpose of the structure? Is it a seasonal summerhouse or a year-round living/working space?
- What type of ground do you have? Consider soil type, drainage capabilities, slope, and existing conditions.
- How heavy is the structure? A log cabin has different load requirements compared to a lightweight garden room.
- What are your insulation and energy efficiency needs? Will the building need to stay warm and dry throughout the year?
- Is the site prone to pests or moisture? Choose materials and systems that provide adequate protection from environmental factors.
- What is your budget and timeline? I Understand both initial costs and long-term maintenance implications.
- Do you plan to move or modify the structure in the future? I Some foundation types are permanent, while others offer flexibility.
- Have you considered local building codes and regulations? Ensuring your foundation meets legal requirements can prevent costly redesigns or penalties.
- What is the expected lifespan of your structure? Foundations should match or exceed the longevity of the building above.
By carefully considering these factors, you will be in a much better position to choose the most appropriate foundation for your specific requirements.
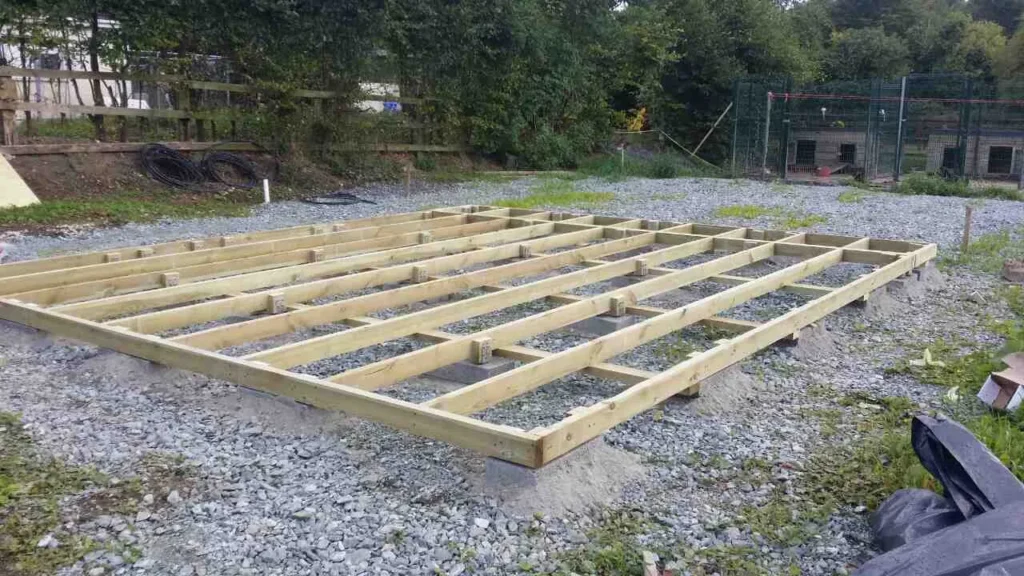
Timber and Block Foundations
Timber and block foundations use treated timber beams or concrete blocks arranged to elevate the structure slightly off the ground. This method is fast and often suitable for uneven or sloped ground.
Key Features:
- Quick to install (1–2 days)
- Less expensive upfront
- DIY-friendly
- Minimal excavation needed
Pros:
- Fast and cost-effective to install
- Ideal for DIY projects
- Suitable for seasonal or small buildings
- Easier to relocate or replace
- Reduced environmental impact due to lower material use
Cons:
- Susceptible to sagging over time, especially under heavy structures
- Limited pest and rodent protection
- No protection against radon gas
- Poor insulation unless additional materials are used
- Structural shifts can create cold bridging and require costly professional repairs
Additional Concerns
Log cabins are typically built using interlocking logs, forming a single, unified structure. If the foundation underneath shifts or sags even slightly, it can disrupt the alignment of these logs, creating air gaps and structural imbalance. This results in cold air entering the building, a phenomenon known as cold bridging. Addressing these issues involves removing and adjusting structural timbers—a complex and expensive process that requires professional intervention.
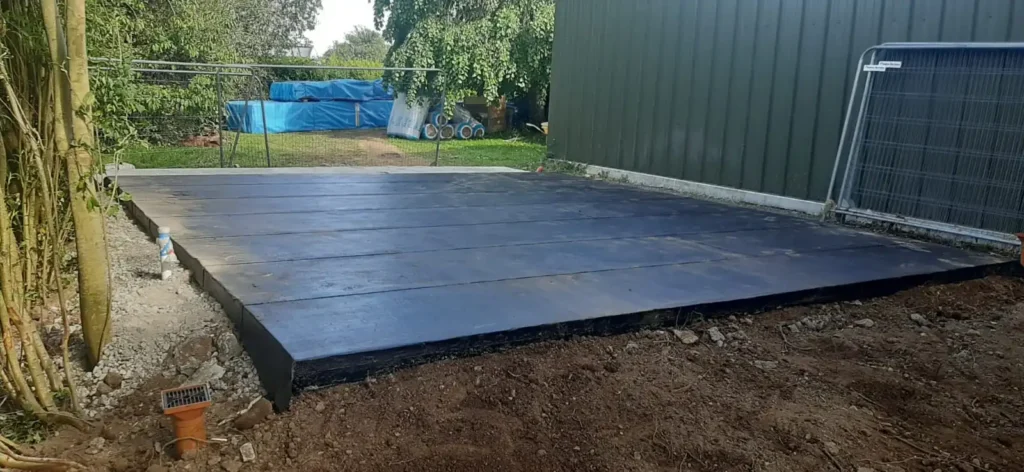
Concrete Slab Foundations
A concrete slab is a solid, poured base of reinforced concrete that provides a level and highly durable foundation. It typically includes a sub-base, steel reinforcement, and damp-proof membranes.
Key Features:
- Highly durable and long-lasting
- Excellent structural support
- Ideal for permanent and heavy buildings
- Effective moisture and pest resistance
Pros:
- Provides a stable, level base for all types of structures
- Excellent protection against moisture, rodents, and insects
- Requires minimal maintenance over time
- High thermal mass contributes to energy efficiency
- Especially suitable for Ireland’s damp climate
- Long-term durability, typically lasting 50–100+ years
Cons:
- Higher initial cost
- Requires professional installation
- Permanent and not easily relocated
- Longer installation time due to curing requirements
Additional Benefits for Garden Rooms
Energy Efficiency: Concrete slabs have a high thermal mass, absorbing heat from the ground and regulating indoor temperatures, reducing heating and cooling costs over time.
Pest Protection: A fully sealed concrete slab prevents rodents and insects from gaining entry, unlike timber and block foundations where exposed joists and gaps may provide access.
Low Maintenance: Concrete slabs do not warp, rot, or degrade like timber, saving significant costs over the structure’s life.
Better for Moist Climates: Concrete slabs resist moisture damage better, important in regions with high dampness.
Long-Term Durability: Concrete slabs reduce the risk of shifting or settling, supporting heavier buildings securely.
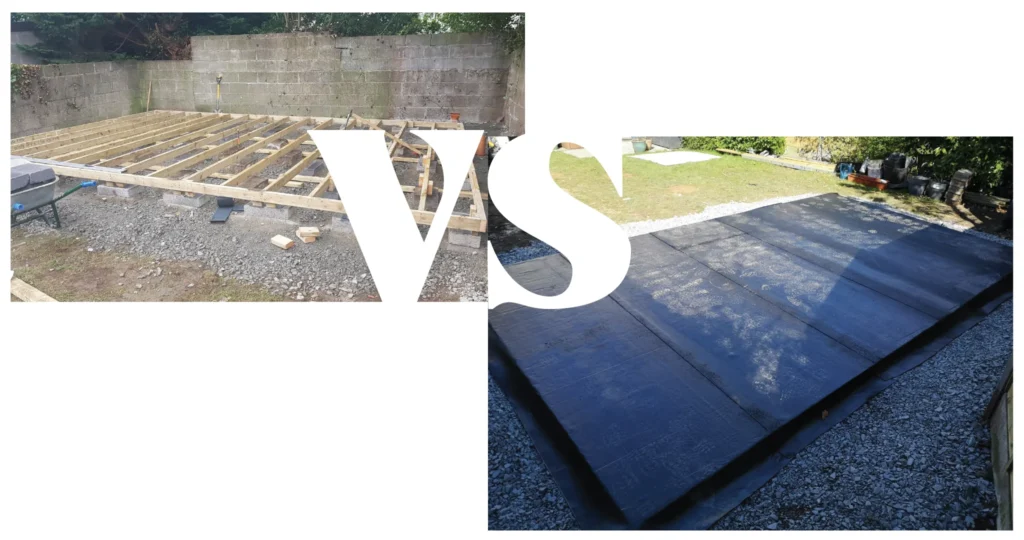
Final Considerations Before Choosing Your Foundation
- Site Conditions: Assess the type of soil, drainage capacity, and slope. Concrete slabs require a flat, well-prepared surface, while timber and block foundations are more adaptable.
- Building Weight and Use: Heavier structures like log cabins require the stability of a concrete slab. For lighter, seasonal use buildings, timber and block may suffice.
- Thermal Performance: Consider insulation needs if you plan to use the space year-round. Concrete slabs offer better thermal regulation.
- Moisture Resistance: Ireland’s damp climate makes moisture management a priority. Concrete slabs with damp-proof membranes excel in this area.
- Budget and Future Plans: Timber and block may save money upfront, but concrete slabs provide greater long-term value and lower maintenance costs.
- Access to Utilities: Concrete slabs facilitate easier integration of plumbing and electrical conduits beneath the floor, enhancing convenience for year-round usage.
Conclusion: Which Foundation Should You Choose?
For smaller, seasonal garden buildings or temporary structures, timber and block foundations can be a practical and economical choice. However, for permanent installations, especially heavy or interlocking structures like log cabins, concrete slab foundations are far superior in terms of durability, thermal efficiency, pest resistance, and overall reliability.
Investing in the right foundation is essential for protecting your investment and ensuring the safety, comfort, and longevity of your garden room.
